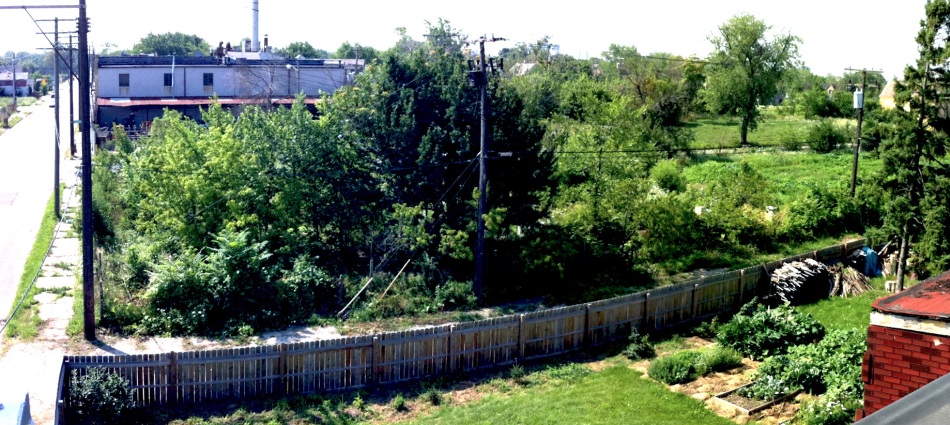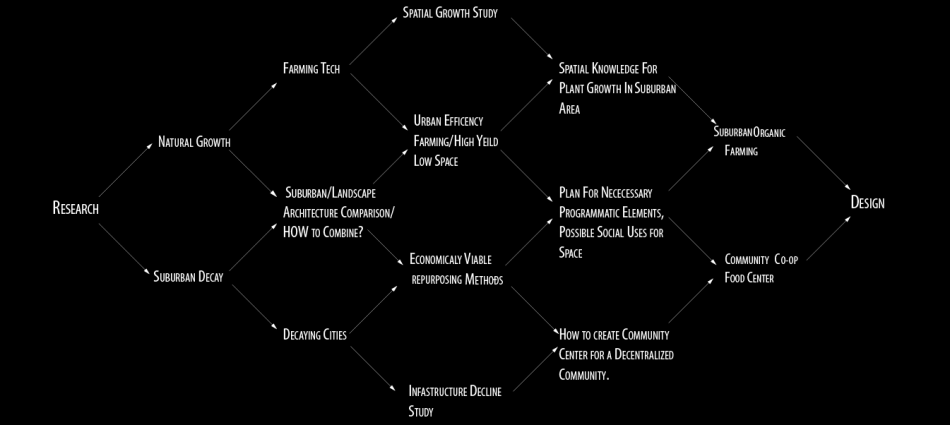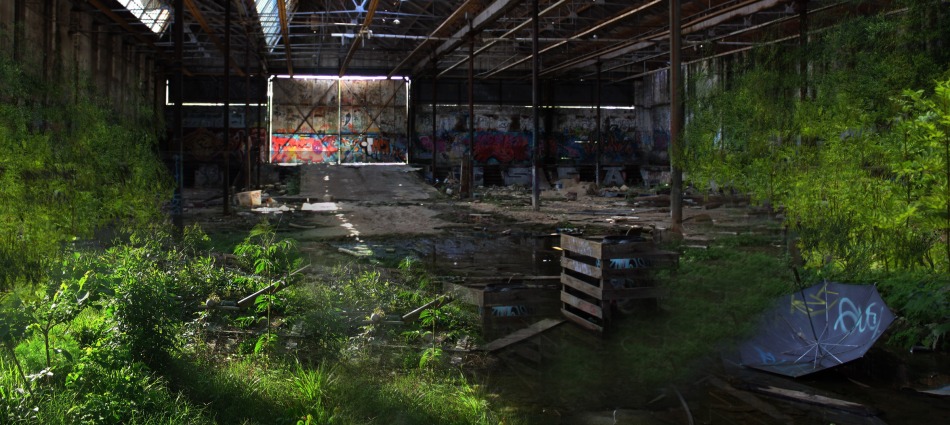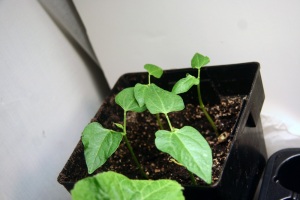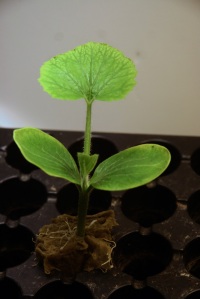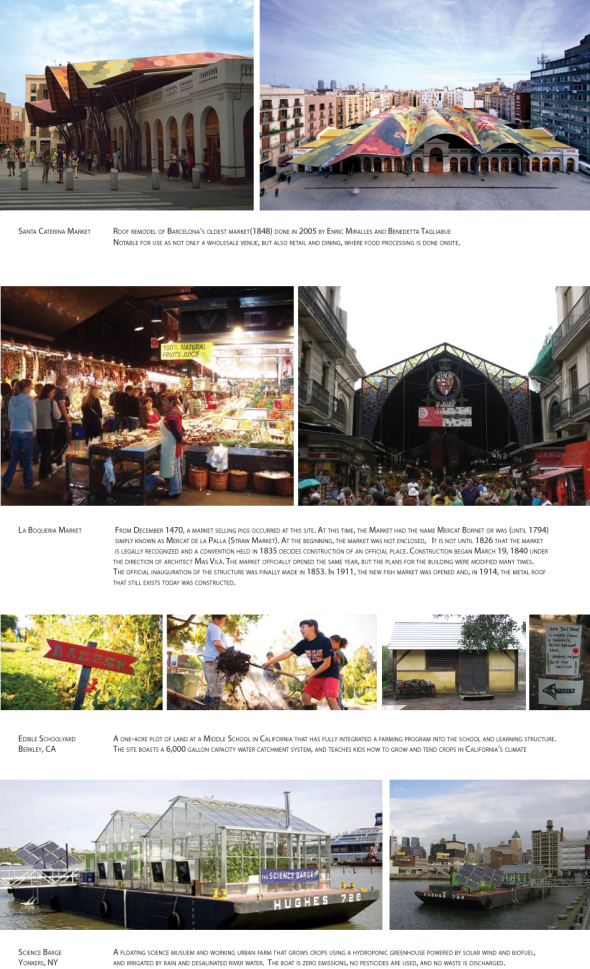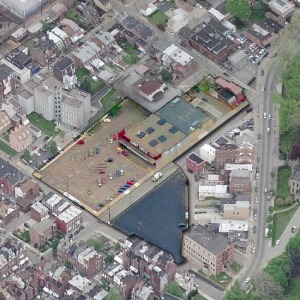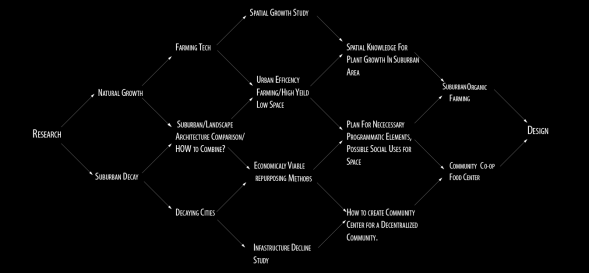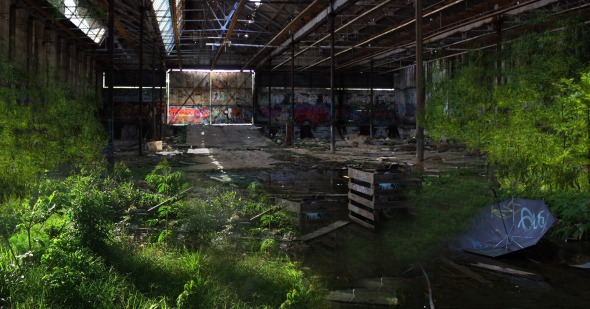Latest
urban farm
I have begun work on a small-scale indoor hydroponic garden that should help inform some of my ideas about plant growth in Pittsburgh and how I can begin to address this spatially.
The garden will grow heirloom “Ace” tomatoes, best in bush form, giant, “Big Max” Pumpkin, a french bean bush, for ease, and serrano chile peppers to begin. Ideally, I will add various herbs, and other heirloom vegetables after this pilot test. I will be using organic nutrients hydroponicly in perlite as a medium. Blue and Red LEDs at 430nm and 680nm will help stimulate growth.
My hopes are that this passive research of growth will supplement my architectural research, which has begun with a precedent study of markets and garden community integrations.
lawrenceville
I’ve settled on a location for my project, hidden in the residential area of Central Lawrenceville between 47th and 48th Streets West of Butler, the former Giant Eagle site is ideal for a mixed-use community program. The space has long sat unused- as a supermarket, it is at once too large for a single business, and too small for a chain to open a new location. There is opportunity to divide the space by program, but to allow each to benefit from the site and location.
detroit
1+3+9 redux
1. Architecture must address the abounding issue of Surban Decay – the aging supermarket – left sitting in the center of town in lieu of the mega-market down the interstate.
+3 As suburbia aged, it has outgrown its original plans, pushing people into new neighborhoods surrounding larger and more modern developments on the outskirts of what is generally known as the Old-Town. The residents of the old town are forced to endure dropping housing rates, as well as commute to newer business sectors, for work as well as food and living supplies. In many of these examples, groceries have been outpaced by a Supercenter with both a shopping area and market.
+9 The indoor organic farming plan would be ideal for such a location because of the way these original towns are built. Often, the old building will stand vacant because there is simply no other tenant who will want to take over Walmart’s “smaller” old store because the Superwalmart down the block will still put them out of business. These building’s locations, generally agreed-upon with urban planners of the cities and towns they inhabit so that they will stimulate and add to a community, proceed to do the exact opposite when the lights go out. A community use, however, could be ideal, as the building already has presence and memory in the comunity, as well as little probable objection to modification; these structures are not sacred. Using the main area of the shopping center for cultivation, there would be community programing on site as well, whether sustanative in nature – a food bank – or perhaps simply a community work project, first teaching then paying community members to tend the crops, could be both economically viable, and beneficial to the local community, especially if a farmers market, or other local processes, could add to the process.
method
My thesis seeks to explore urban decay in a particular city and seek to cure some of the central issues by using large-scale vacant space for urban farming centers, as well as space for community outreach, meeting, and use. Research would include precedent studies of other urban farming initiatives, as well as foray into the study of what makes a city decay, and how to bring back a community feeling to what was once a dense urban center. The space eventually should provide a haven and a resource for the community, while allowing for economic and community growth, and serving as a model for countless similar scenarios.
position paper v.1
1. Architecture must help to restore the balance of the built environment to nature, through the conversion of the big box or warehouse to an urban farm.
+3 The built environment has become excessive, with about 10% of buildings overall, and in places up to 20% of structures lying vacant. Additionally, that which is built thoughtfully represents less than 1% of the entire built environment. Therefore, it is architecture, that 1% that must address the 20% of unoccupied spaces, enabling use through modification.
+9 To solve this, a standard warehouse or big box retail space may easily, with little modification and expense, be converted to grow highly efficient organic produce in even the densest of urban environment. This solution would quickly enable a building owner to see return from a space that would only have been sitting dormant. Additionally, through modularity and planning, a space could be used for weeks or months at a time, allowing for the building to be converted once again once a need for the structure has returned. This idea could be applied to a city as a whole, with each building a “node” for a larger food providing program. Whether this food is sold locally, or given to a local help center, it would inject a local quality to the effected area, visually connecting the new use for former neighborhood scourges into something beneficial, cheap vegetables. It is then logical that this may allow for jobs in neighborhoods, benefitting all aspects of community life. Architecturally, each building would be modified to allow proper light for crops on the inside, mediating light with solar pv panels, which could provide an alternate space with artificial light, providing 24 hour growth.
What is Architecture?
Architecture is the art bringing thought and design out of our basic, human need for shelter. It attempts to improve life and further societal progress though manipulation of the built environment. Architecture has the ability to enlighten and to govern, to inspire awe, or terror. Through the built environment, we have conquered the world
With this comes more complex issues than the original need for protection from the elements, in today’s world, you’re hard pressed to find anywhere on this planet where man has not left a mark. With 1 in 5 homes in America vacant, abandoned for new contractor-built homes on cookie-cutter lots in the suburbs, both the urban city, with its plight and decay, and the suburb is suffering, architecture must once again come to society’s aid, and help restore balance to the environment through a Responsible Architecture, one that will enable decayed urban areas to once again.



